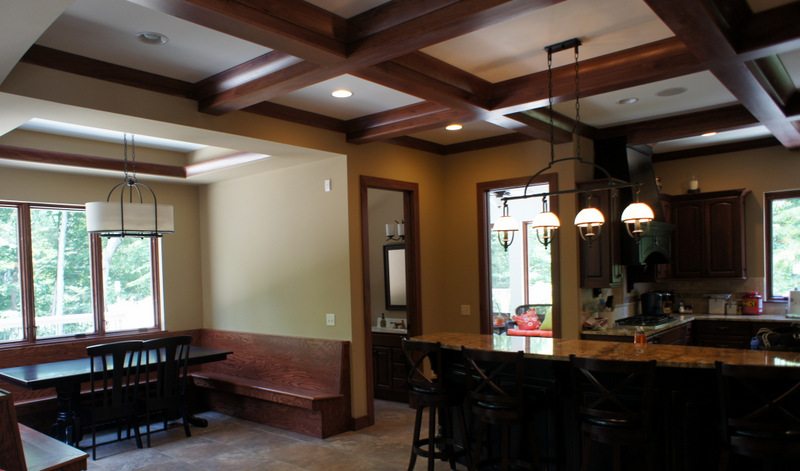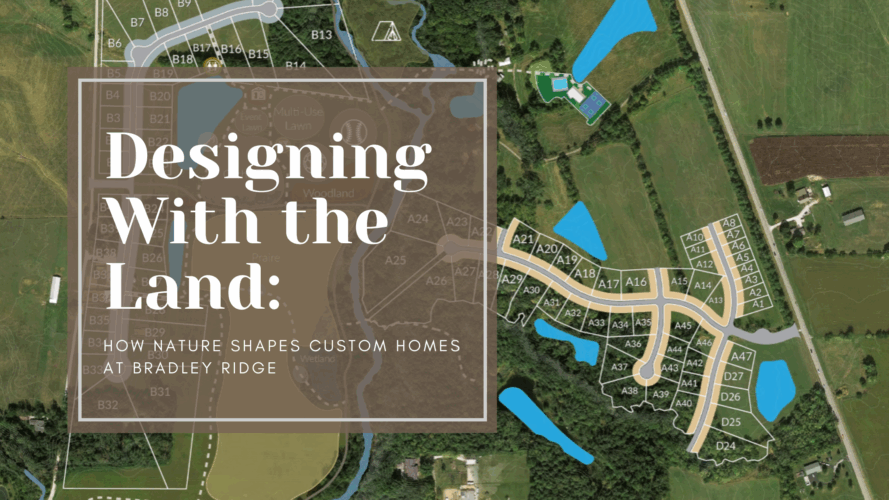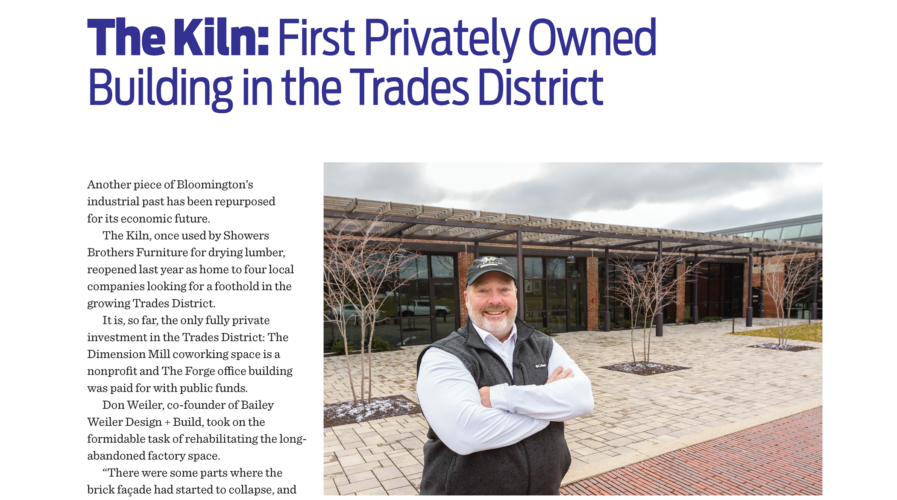In the 1950’s, the average American home was 975 square feet. Over the decades that followed, home size steadily increased until it peaked at 2,300 in 2007 – sometimes sacrificing quality of construction for quantity of space. In recent years, many homeowners reversed that trend by seeking more compact, multi-purpose living spaces while integrating high quality, custom details. Here are several ways that we have accomplished these goals for our design, custom-build and renovation homeowners:
Multi-purpose spaces
The most effective path to reducing your home footprint – and your construction budget – is to create spaces that serve multiple purposes in any given day. For example, few families dine formally these days, yet feel compelled to commit significant resources to creating and furnishing stand-alone dining rooms. Alternatively, a well-placed hearth table can accommodate the occasional large dinner party, but also the daily family meals, homework, bill paying, craft projects, etc. Other space-saving considerations include the elimination of dedicated work spaces due to the flexibility provided by wireless technology, reducing the number of tubs since many people prefer showers and creative installation of shelving to eliminate closet space.
Space definition and lighting
Compact, open floor plans can feel spacious and comfortable with the integration of some simple design concepts. Variations in ceiling height, archways and columns provide definition to open spaces. Tray ceilings and well-chosen paint colors make rooms feel larger and add character. Appropriate placement of windows and lighting, open stairways and lighted artwork allow light to flow throughout the home and add visual interest.
Extended living spaces
Attractive outdoor spaces extend the living area of your home – at a cost that is usually less than additional internal square footage. External fireplaces, firepits, covered patios and cooking centers create great spaces for entertaining guests, or simply relaxing with your family. Outdoor spaces also create an opportunity to change up your decorating style with bolder colors, rougher textures and whimsical light fixtures.
Aging in Place features
As the proportion of Americans age 65 and older continues to increase, homeowners often plan for their home to accommodate multiple generations of family members – including aging parents. Wide halls and doorways, a larger bathroom with accessible fixtures, elimination of main level steps and thoughtful layout of cabinetry allow family members to remain in their home longer as their mobility and dexterity declines.
Quality Materials & Craftsmanship
There is no substitute for quality construction materials and skilled tradesmen. Skimping in these areas may improve the initial bottom line, but the tradeoff can be higher operating costs due to poor energy efficiency, and increased maintenance costs when installed products fail prematurely. Before starting a project, get specifications for products that will be installed in your home, request a detailed breakdown of the scope of work and budget, and verify references for previously completed projects.
Bailey & Weiler Design/Build specializes in the design, construction and renovation of custom homes. Learn about their integrated design and construction process, and gather new ideas, by visiting their website at www.Bailey-Weiler.com. Arrange your personal consultation by calling Craig Bailey and Don Weiler at (812) 330-1169.

[PHOTO: Bailey & Weiler Design/Build]


