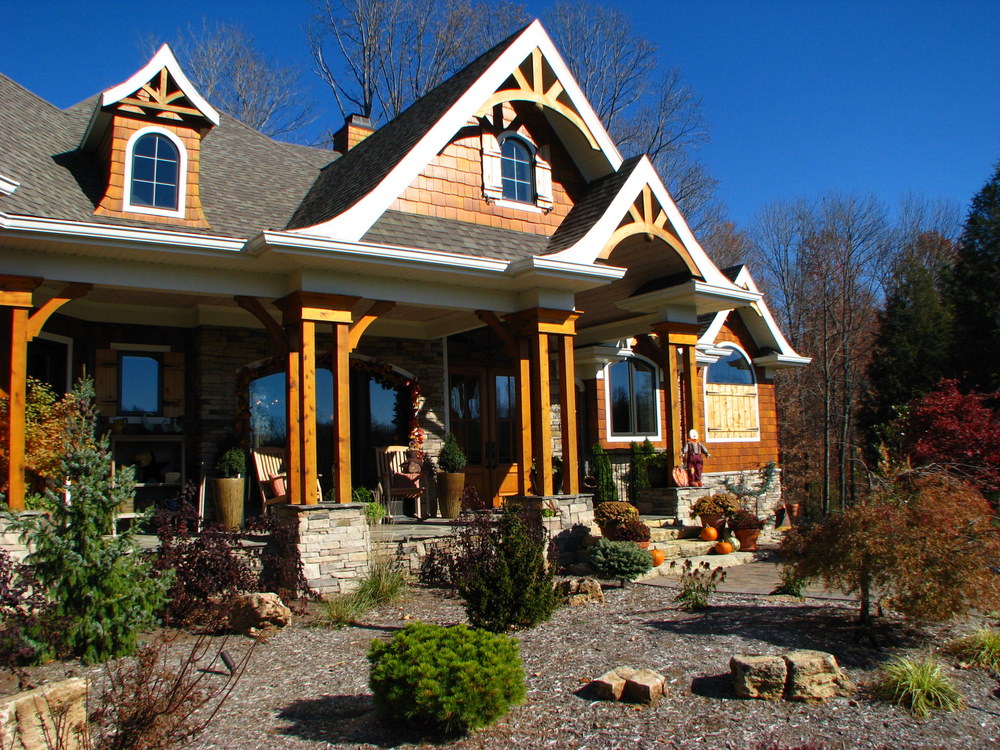Personalizing a custom home
Story and photos By Carrol Krause of Herald-Times Homes
Published December 11, 2010
When Craig Bailey and Don Weiler joined forces to create Bailey & Weiler Design/Build, they each had more than twenty years of experience in design, construction and business. The hallmarks of their firm are high quality and service.
So when Shawn Eurton and his wife Kara resolved to build a custom home that would comfortably accommodate their family, they turned to Bailey & Weiler. They had been planning a larger house for some time.
“We saw a house plan that we really liked in a house magazine,” Shawn explained. “And a year or two later we came across the same plan in another magazine. We knew it was the one for us.”
“Bailey & Weiler modified it for us,” Kara added. “It originally had an in-law suite upstairs, with a bedroom and a second kitchen, which we needed for our children. And we wanted to change the basement around.”
Shawn owns Mother Nature Landscaping and Bloomington Valley Nursery. He wanted the opportunity to landscape his new home in its picture-perfect setting high above Lake Monroe, while Kara needed an ergonomic home office in which to do the companies’ bookkeeping. They asked Bailey & Weiler to adapt the home plan to meet the needs of both family and business, ensuring that it was not only beautiful but also a pleasure to live in.
Bailey & Weiler does everything from custom designing and construction to remodeling. In this case, existing home plans needed to be modified. Don Weiler explained how his company approaches the design process.
“When we sit down with a homeowner,” he said, “we listen as they describe their lifestyle, goals and ideas. We work with them to design a home that captures those elements. Most people know what they like, but have a tough time visualizing spaces. Craig Bailey has an incredible ability to visualize a space before it’s built. He can sketch a 3-D rendering freehand while he’s sitting with the client. And after we have the design, we guide the homeowner through the process of selection, whether it’s flooring, faucets or paint, because many clients are intimidated by the process. We achieve the look and style they want, within their budget.”
Kara worked closely with Craig on the details and colors of the new house. Because of Shawn’s landscaping connections, wood and stone flow throughout the interior, and the house was sited to take full advantage of the view of the lake and the surrounding trees.
Curving cedar beams, reminiscent of timber-framing but purely decorative, greet visitors at the front door and continue inside the house, defining the dining area and soaring high above the great room. The chimney and fireplace surround are made of carefully stacked pieces of Indiana limestone, assembled by the skilled stonemasons at Mother Nature Landscaping; the same artisans also crafted a stone surround for the kitchen hood which appears to float weightlessly above the marble counter beneath.
Behind the house is a deck and covered porch overlooking the lake. An outdoor kitchen provides opportunities for entertaining within easy sight of the water.
“Our favorite thing about the covered porch is watching the eagle’s nest down there, in the tree by the water,” said Shawn, pointing. “We see the eagles all the time.”
The kitchen has a granite counter and breakfast bar, with a laminated two-color butcherblock table built into one end. The handsome custom cabinets were built by local cabinetmaker Design Solutions and the backsplash is various colors of travertine marble. The natural cherry floors were installed by Gerald’s Woodshed, with each plank intentionally “distressed” by hand before installation.
“We wanted an older, lived-in look,” explained Kara.
Shawn chuckled, “They really hated to beat up the wood, because they like a perfect surface.”
The upstairs in-law suite in the original plans was adapted into commodious living quarters containing a central hall, two bedrooms, study space and a large bathroom, with a third bedroom at the foot of the stairs. The master bedroom is at the other end of the house, with a tray ceiling and huge windows that overlook the lake.
“I can wake up and look right out and see the water,” said Shawn. As he spoke, the sound of birdcalls floated in from the woods outside.
Because of its large windows, the lower level doesn’t feel like a basement at all. This is a terrific place to unwind after long hours of hard work, featuring a pool table, an air hockey game, a television area and a built-in bar framed with maple recycled from IU’s championship basketball floor. At the far end of the exercise room is a unique feature: a sunken concrete basketball court, accessed by a short flight of steps.
“We’ve built several homes with a basketball court inside,” noted Don Weiler. “Our custom design allows such personal lifestyle features to be added at a very reasonable cost.”
When complemented on the overall craftsmanship of the home, Don Weiler seemed pleased. “We appreciate the great feedback we receive,” he replied. “The quality is a natural result of good communication, experience and craftsmen that take pride in their work. We don’t know any other way to build.”
Shawn and Kara are extremely happy with their new home, which they moved into last year. It’s a child-friendly and comfortable environment which welcomes friends, Shawn pointed out.
“Craig Bailey is extremely creative,” said Kara appreciatively. “From just a picture or an idea, he can design what you want right then and there.”
“We are very happy,” she summed up. “We can’t see ourselves ever moving.”
Bailey & Weiler can be reached at 330-1169. Also see www.Bailey-Weiler.com for additional information and photos.
Copyright: HeraldTimesOnline.com 2010
[Photos of this beautiful home can be viewed in the Residential two photo galleries titled “Cedar Shake Splendor.”]



